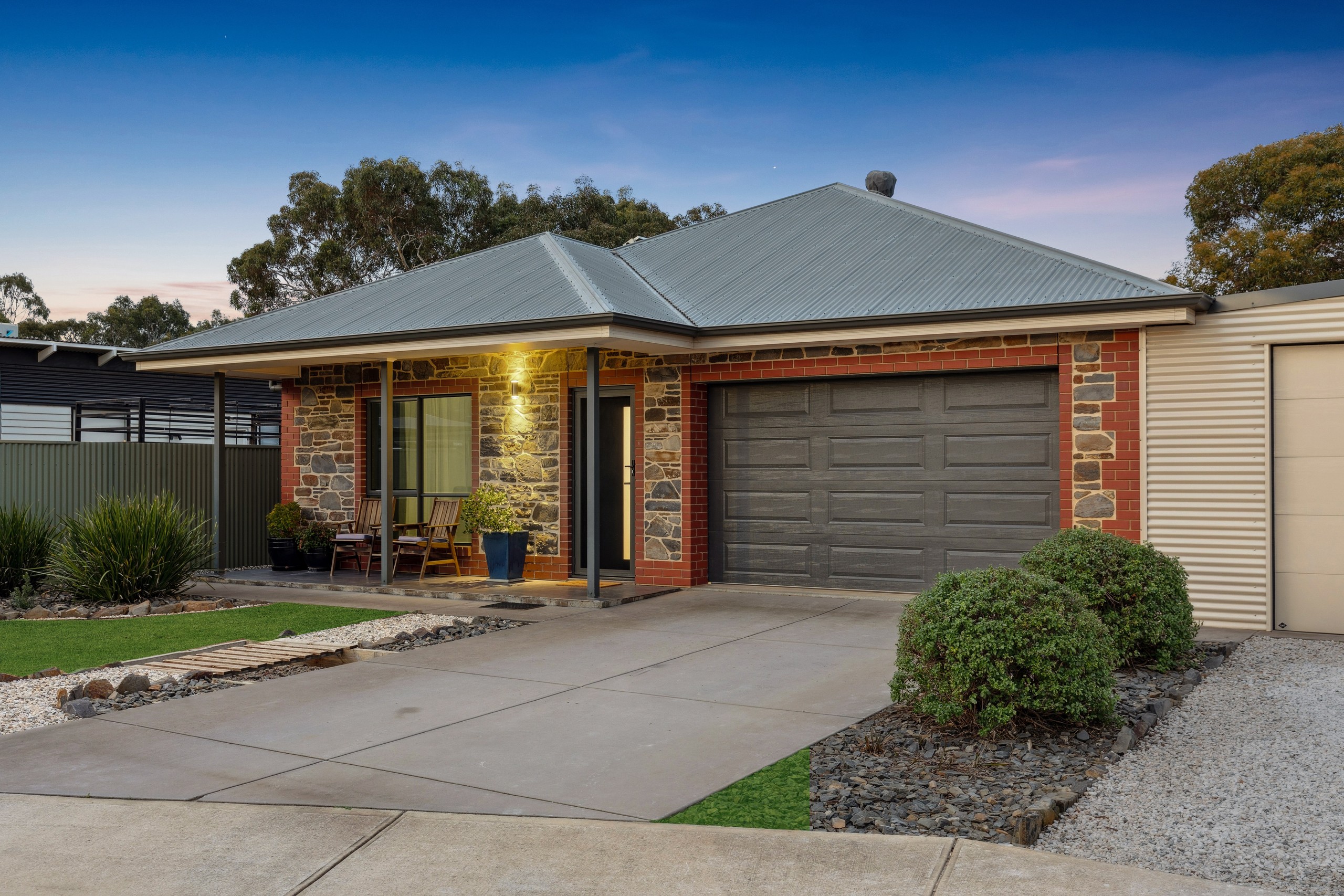Are you interested in inspecting this property?
Get in touch to request an inspection.
- Photos
- Floorplan
- Description
- Ask a question
- Location
- Next Steps
House for Sale in Strathalbyn
Where Family Comfort Meets Entertainer's Lifestyle
- 4 Beds
- 2 Baths
- 3 Cars
Welcome to this exceptional Tim Phillips-built residence, where space, comfort, and lifestyle combine to create the ultimate family haven. Constructed in 2013 on a generous 853sqm allotment, this home has been thoughtfully designed for upsizers and growing families who want it all - stylish interiors, practical design, and impressive outdoor features.
Inside, the floorplan flows effortlessly with four spacious bedrooms with built-in robes and ceiling fans. The master suite is a private retreat, complete with a luxurious double-shower ensuite and built-in robe. High 2.7m ceilings enhance the sense of light and space, while multiple living zones ensure the whole family has room to spread out.
At the heart of the home, the open-plan kitchen, dining, and living area is an entertainer's dream. Home cooks will love the 900mm gas cooktop, plumbed fridge, and abundance of storage, while a combustion heater and split system air conditioning guarantee year-round comfort. Seamless sliding doors extend the living space outdoors to an undercover alfresco with café blinds and a fully equipped outdoor kitchen, including a built-in BBQ - perfect for gatherings with family and friends.
The lifestyle continues outdoors. Spend summers by the swimming pool with outdoor shower, or retreat to the 6m x 9m powered shed, complete with split system air conditioning - ideal for hobbies, a workshop, or extra storage. A 5.2kW solar system, solar hot water, and a 32,500L rainwater tank plumbed to the home with UV filter ensure sustainable, cost-efficient living. Additional features include an automated pop-up irrigation system, a fully fenced backyard, and a low-maintenance garden ideal for kids and pets.
Set in a quiet cul-de-sac, the location is as family-friendly as the home itself and only minutes from schools, shops, parks, and everyday conveniences. This is more than a home, it's a complete lifestyle package, move-in ready and waiting for its next family to create memories.
Features You'll Love:
- Built in 2013 by Tim Phillips on 853sqm (approx.)
- Four bedrooms with ceiling fans, master with ensuite & BIR
- Open-plan kitchen with 900mm gas cooktop, plumbed fridge & ample storage
- Multiple living zones with combustion heater & split system A/C
- Undercover alfresco with café blinds & outdoor kitchen (built-in BBQ)
- Swimming pool with outdoor shower
- 6m x 9m powered shed with split system A/C
- 5.2kW solar system with 3-phase power + solar hot water
- 32,500L rainwater tank plumbed to the home with UV filter
- Automated pop-up irrigation, fully fenced, low-maintenance yard
All information provided has been obtained from sources we believe to be accurate; however, we cannot guarantee the information is accurate, and we accept no liability for any errors or omissions (including but not limited to a property's land size, floor plans and size, building age and condition). Interested parties should make their own inquiries and obtain their own legal advice. RLA 278947
853m² / 0.21 acres
3 garage spaces
4
2
Agents
- Loading...
