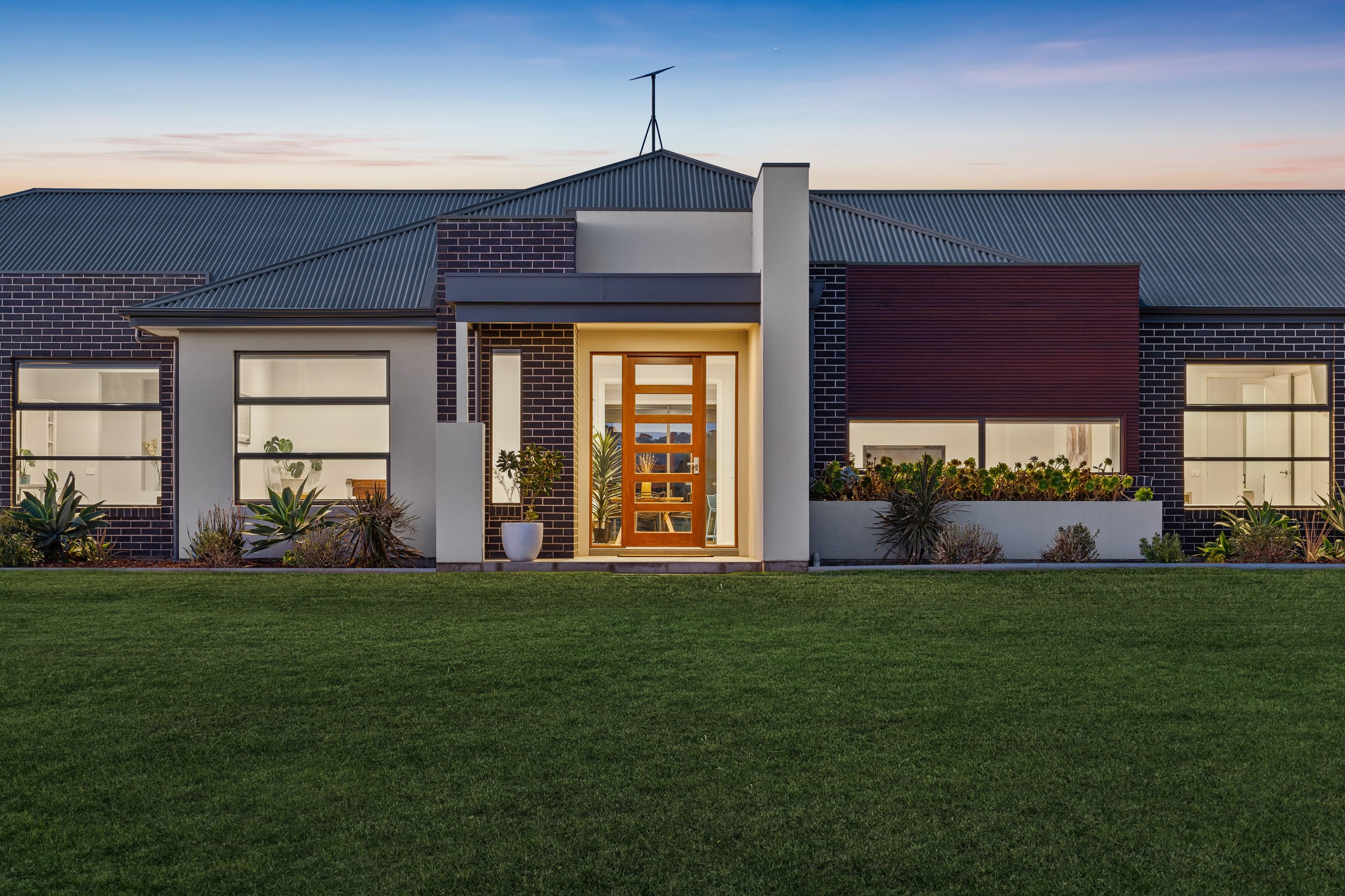Are you interested in inspecting this property?
Get in touch to request an inspection.
- Photos
- Video
- Description
- Ask a question
- Location
- Next Steps
House for Sale in Nairne
Meticulous Metricon, a rural haven
- 4 Beds
- 2 Baths
- 5 Cars
**By private appointment**
Set on 19 acres just on the border of the township of Nairne sits this magnificent 2019 custom built Metricon home with an exceptional blend of country charm and modern luxury. In summary, this magnificent home features a sensational and executive kitchen, an inviting outdoor entertaining area, a flexible and spacious open plan living space, impressive shedding breathtaking views of Mount Barker's summit and a rural landscape that is sure to meet all of your desires.
This exquisitely built home features two inviting front living areas, complemented by elegant timber laminate plank flooring and modern downlights. The home boasts nine foot ceilings and zoned ducted reverse cycle air conditioning throughout. All bedrooms are generously sized, featuring built in robes, carpet, ceiling fans and A/C.
This executive kitchen boasts a stunning Caesarstone benchtop with a waterfall feature, a spacious fridge cavity with plumbing provisions, and sleek matte black splashbacks. It features quality Smeg appliances, including an integrated dishwasher and dual ovens, along with soft close drawers, a massive butler's pantry for ample storage, and a servery that opens up to the outdoor entertaining area.
The master bedroom is a luxurious retreat, featuring a spacious walk in robe, a dedicated study or nursery area, abundant natural light, and stunning views of Mount Barker Summit, along with an executive ensuite that boasts his and hers vanities, floor to ceiling tiles, a shower niche, and a heat lamp for ultimate comfort.
Stepping outside, you'll find a sensational outdoor entertaining area with trendy modern tiles, downlights, café blinds, and festoon lighting. The space also includes a kitchenette with a Weber, bar fridge,charming timber bar, and a cozy timber seating area, all overlooking a private picturesque rural backdrop.
The property features a large five-bay shed equipped with roller doors, concrete flooring, power, and a bar that will remain, along with a part toilet and bathroom area. There is also ample rainwater storage with tanks. The land itself is divided into four paddocks: two main paddocks at the rear, complete troughs (with float pumps), and two front paddocks with Chestnut trees.
Additional features of the property include:
- Farm-style fencing with an electric gate.
- Large laundry featuring ample benchtop space, storage, and a large linen closet.
- Mature trees and plants throughout the property.
- Meticulously landscaped gardens.
- Large windows inviting an abundance of light.
- Feature kitchen lighting.
- Assortment of fans and tv brackets to stay.
- 20Kw Solar array - 15Kw inverter
- 190,000 litre rainwater tank
- 3 Phase power
- Mains Water - plumbed to tank
- Fully automated sprinkler/dripper system for all trees on property
- Stainless steel outdoor kitchen with built in Weber-Q
- Fire Pump - plumbed to tank and hose reels
- 4 Fenced paddocks with plumbed troughs
- Ozzi Kleen waste water treatment.
- Remote controlled motorised gate for house block
- Hunter automated Wi-Fi controllable - sprinklers and drippers on all plants
- 2 x Instantaneous Gas HWS
**There is also scope for future development with the property being on the outskirts of the township of Nairne (subject to future planning and council consent).**
The iconic township of Nairne offers flexibility to Mt Barker (5mins) and Littlehampton whilst Adelaide CBD can be reached in 35 minutes.
Nairne itself offers shops, school, Bythorne Park, Chapmans shopping precinct, Anytime fitness, Pallet cafe plus loads more. Howards and Lot 100 are also at your doorstep.
For more information please contact David Parkins or Ryan Keatley
All information provided has been obtained from sources we believe to be accurate; however, we cannot guarantee the information is accurate, and we accept no liability for any errors or omissions (including but not limited to a property's land size, floor plans and size, building age and condition). Interested parties should make their own inquiries and obtain their own legal advice. RLA 278947
7.7 ha / 19.03 acres
2 garage spaces and 3 carport spaces
4
2
Agents
- Loading...
- Loading...
