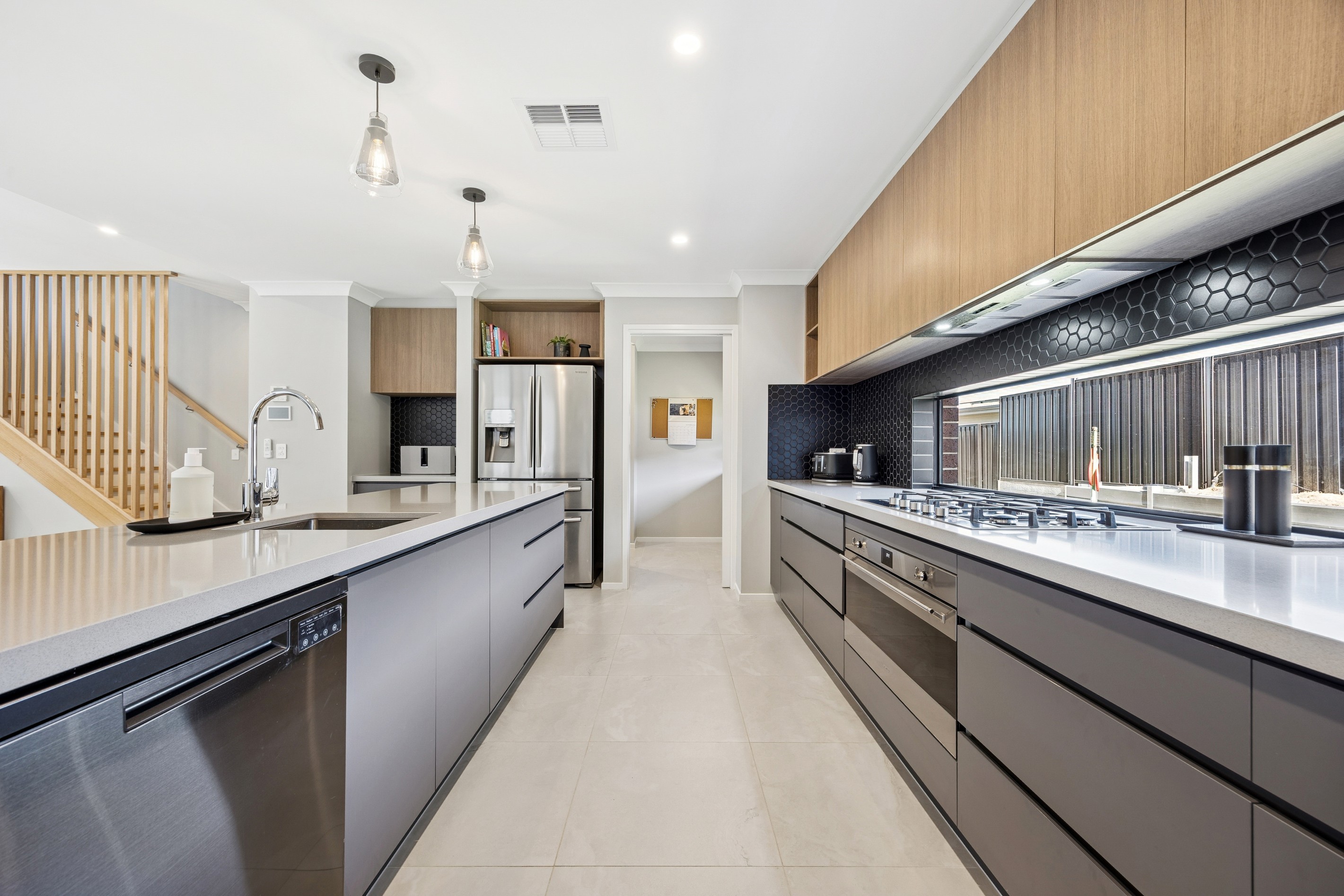Are you interested in inspecting this property?
Get in touch to request an inspection.
- Photos
- Floorplan
- Description
- Ask a question
- Location
- Next Steps
House for Sale in Mount Barker
Luxury Living with Dual Suites
- 5 Beds
- 3 Baths
- 2 Cars
Experience unparalleled luxury in this exquisite 2024 Burbank residence, perfectly positioned on the illustrious Matilda Way, Mount Barker. Spanning a generous 349m² of living space on a 667m² allotment, this stunning 5-bedroom, 3-bathroom home is meticulously designed for sophisticated, multi-generational living.
This home's ingenious layout offers ultimate flexibility across two levels. The ground floor is dedicated to seamless flow and convenience, beginning with a private guest suite: a large downstairs bedroom complete with its own ensuite and built-in robe. The main area features a huge open-plan kitchen, living, and dining area, complemented by a handy washroom, a dedicated retreat space, and a large laundry. The true heart of the home is the culinary setup, boasting a stylish butler's kitchen and a spacious walk-in pantry, making entertaining effortless.
The luxury continues upstairs. The private wing is anchored by a spacious master suite that offers breathtaking views over the Mount Barker Summit. This master retreat features a large ensuite that also capitalizes on these spectacular views. The upper level also includes a generous second living area, the three remaining bedrooms, and a main bathroom with a separate toilet, ensuring privacy and comfort for the entire family.
Outdoor living has been thoughtfully considered. The seamless transition to the alfresco area is perfect for entertaining, while the backyard is retained and level, maximizing the usability of the entire block. This creates a functional, premium outdoor space that requires minimal effort and delivers maximum impact.
Features You'll Love:
- Large master suite
- Extra large walk-in robe
- Guest suite with ensuite
- 2 powder rooms
- 3 living areas
- 2.7m ceilings
- Downlights throughout
- Entertainer's kitchen with 900mm oven
- Built-in robes in bedrooms 2/3/4&5
- Ceiling fans throughout
- Ducted A/C
- 6x4m alfresco
- Side access to yard
- 13 kW solar system with 20kWh battery
This is a rare opportunity to secure a high-quality, architecturally refined home that delivers on space, views, and sophisticated design in one of Mount Barker's most sought-after locations. Neighbouring estate Aston Hills is a thriving community, home to the Regional Sports Hub, Edge Childcare Centre, mountain biking, and walking trails. Locally owned cafés, restaurants, hairdressers, gyms, and a supermarket are all at your fingertips. The new Aquatic and Leisure Centre is now open, and along with the Summit Universal Health Centre, further enhances the appeal with both located just moments away. Future plans for additional schooling and a shopping district promise to complete this dynamic estate, creating a lifestyle you won't want to leave.
All information provided has been obtained from sources we believe to be accurate; however, we cannot guarantee the information is accurate, and we accept no liability for any errors or omissions (including but not limited to a property's land size, floor plans and size, building age and condition). Interested parties should make their own inquiries and obtain their own legal advice. RLA 278947
668m² / 0.17 acres
2 garage spaces
5
3
Agents
- Loading...
- Loading...
