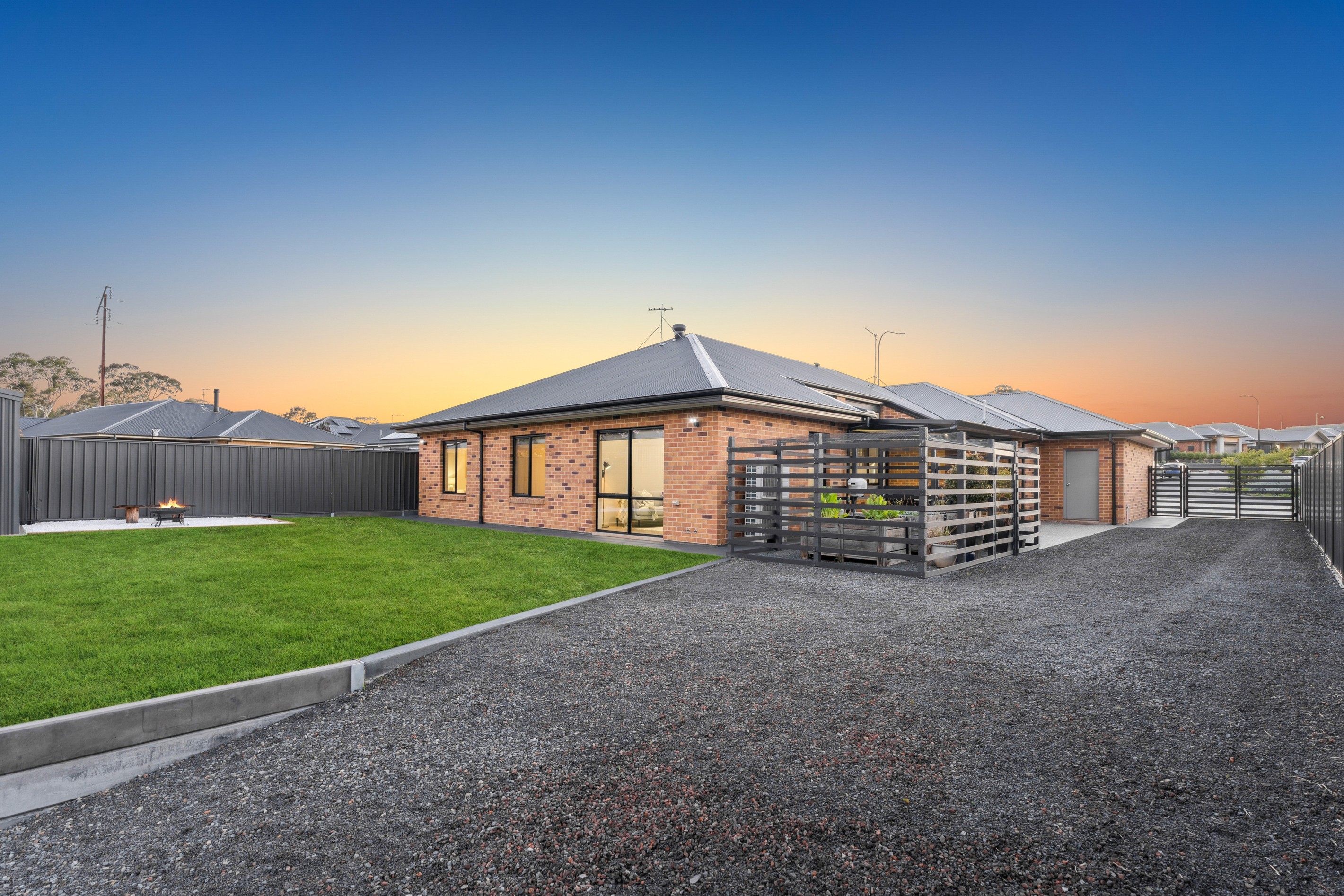Are you interested in inspecting this property?
Get in touch to request an inspection.
- Photos
- Floorplan
- Description
- Ask a question
- Location
- Next Steps
House for Sale in Mount Barker
Executive family living on a 941m² allotment in a superior location
- 5 Beds
- 2 Baths
- 6 Cars
It certainly isn't familiar for a home of such class to become available. Privately positioned at the end of Newenham Parade, this phenomenal high-end design built by Simonds Homes offers five brilliant size bedrooms, an additional lounge room off the main living and dining zone which can be a 6th bedroom, extensive living/dining and central kitchen area with 3m high ceilings with a butlers pantry and an extensive entertaining alfresco, all on a 941m2 parcel of land with plenty of space for large families and large vehicles suitable for all tradespeople.
This stylish and luxurious home has been expertly designed for large and extended families for comfort all year round with all the added benefits. Boasting double glazed windows, large double glazed sliding door to the alfresco, a ducted reverse cycle air conditioning system, reticulated gas fire place, high quality flooring throughout, wide door frames with cavity doors for wheelchair accessibility, ceiling fans to all bedrooms, loads of storage options and multiple entertaining spaces inside and out.
The grounds are equipped with a great size shed/workshop with a high pitched roof, raised veggie patches and herb gardens, automatic watering systems to lawns, orchid and raised garden beds with smartphone compatibility, a charming fire pit area and a large private lawn to keep the family well entertained. The entertaining alfresco has been thoughtfully upgraded with an insulated metal panel roof and has all the provisions for an outdoor kitchen. If you're also after extra space to park your caravan, boat or trailers, the deep and wide dual driveway and rear access right to the back of the property has got you well covered.
This quality home offers but is not limited to:
- Large front porch
- Ducted and zoned air conditioning throughout
- A blend of impressive 3m and 2.7m ceilings
- Double glazed windows
- Monitored alarm system
- 1000mm solid front door with a security screen
- Storage room off the entrance
- Downlights through living rooms, kitchen, dining area and hallways
- Large guest powder room with a 3rd toilet
- Extra wide doors and door frames with cavity doors
- Study room or 5th bedroom with a ceiling fan, block out roller blind and wide cavity door
- Master suite with a ceiling fan, block out roller blind and a large walk-in robe with a personal safe
- Stylish en-suite with a bathtub, floor to ceiling tiles, raised vanity, large shower with niche and a dual rainfall and handheld shower head
- Executive kitchen with 40mm stone benchtops, large island bench and a breakfast bar
- Dishwasher, intergrated waste bin, free-standing 5x burner gas cooktop and 900mm oven with a 900mm range hood
- Butler's pantry with 20mm stone benchtops, brilliant storage throughout the under bench and overhead cupboards, double sink, Puratap and additional fridge cavity for fridge or freezer
- Internal access from garage directly into the butler's pantry
- Extensive open plan kitchen, living and dining zone with 3m ceilings and clerestory windows
- Remote controlled reticulated gas fireplace
- Recessed area in living room with a power point ideal for a bar or extra storage options
- Additional living room, guest room or kids retreat with a ceiling fan overlooking the backyard
- Block out roller blinds throughout living rooms and bedrooms
- Bedroom 2, 3, and 4 with ceiling fans and mirrored built-in wardrobes
- Upgraded floorboards throughout
- 2400mm high doors
- 9ft ceilings throughout bedrooms, hallways and additional living area
- Plenty of additional quad power points
- Spacious laundry with overhead cupboards and large built-in wardrobe with shelves
- Large sliding security door to the alfresco
- Large alfresco with insulated metal roofing panels with downlights
- Outdoor kitchen provision
- Deep double garage with an automatic panel-lift door
- Veggie patch with a hose reel and irrigation with smartphone compatibility
- Irrigated lawns with a pop-up sprinkler system with smartphone compatibility
- Rear vehicle access for large vehicles, trailers, boats and caravans
- Large garden shed with access to water behind the shed
- Fire pit area or additional shed or storage space
- 4 x 1000L rainwater storage tanks
- Irrigated orchid with an array of productive fruit trees such as pink lady apple, apricot, plum, olive, cherry, lime, orange and more
- Privacy screening above rear fences
- Exposed aggregate driveway and alfresco area
- Dual driveway perfect for tradespeople or large vehicles
- Mains water, gas, sewer and power
- NBN (FTTP)
Conveniently located within walking distance to the town centre of Mount Barker, X Convenience, great schools such as The new Kings Baptist Grammar School, shopping precincts and the Park 'n' Ride bus interchange.
The Newenham Linear park is right at your doorstep with walking trails along the Western Flat Creek taking you to Keith Stephenson Park and into Mount Barker Central. The centre of Mount Barker is only 3km away, providing convenient access to all amenities. Mount Barker is the perfect blend of country town lifestyle, with all of the urban conveniences on tap. The SE Freeway is also easily accessible getting you into the Adelaide CBD within 35 minutes.
All information provided has been obtained from sources we believe to be accurate; however, we cannot guarantee the information is accurate, and we accept no liability for any errors or omissions. Interested parties should make their own inquiries and obtain their own legal advice. RLA 278947
941m² / 0.23 acres
2 garage spaces and 4 off street parks
5
2
Agents
- Loading...
- Loading...
