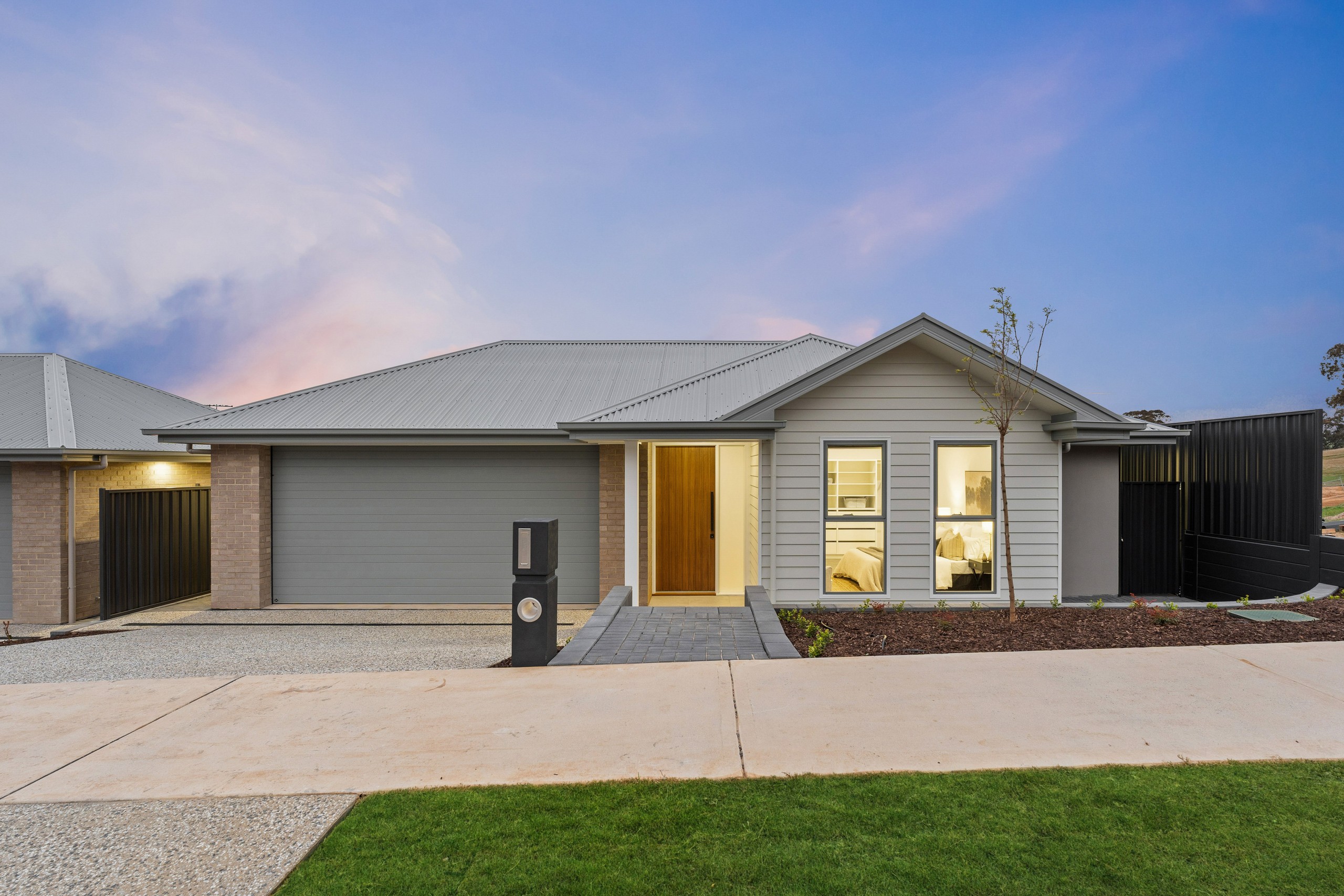Inspection details
- Monday1December
- Photos
- Floorplan
- Description
- Ask a question
- Location
- Next Steps
House for Sale in Mount Barker
Brand new modern luxury living at its finest
- 4 Beds
- 2 Baths
- 4 Cars
Designed with incredible craftsmanship and masterful attention to detail by Alegra Building Services, a family run, bespoke builder in the Adelaide hills. This incredible home offer all the modern luxuries, with effortless practicality and premium style. Built with a timeless, well insulated blend of hebel, brick and weatherboard finishing touches, this stylish new home offers exceptional comfort for the Adelaide Hills climate.
Set over three levels, this meticulous split-level design offers four large bedrooms, extensive open plan kitchen, living and dining area with 3.6m high ceilings, incredible storage throughout, an additional dedicated family living zone on the second level, stylish bathrooms with elegant finishes and a large, decked alfresco with 3.6m high timber ceilings, ceiling fans and an outdoor BBQ and range hood.
Stepping outside, the home is fully landscaped with low maintenance and irrigated garden beds and lawns, exposed aggregate driveway and paved perimeter pathways. The utility area is equipped with a clothesline just outside the laundry and a rainwater tank. With incredible views overlooking the Mount Barker Summit and surrounding Adelaide Hills, a firsthand inspection is indispensable to truly admire its qualities.
Highlights of each design:
- 560m2 allotment
- Feature solid timber front door
- Square edge finishing throughout
- Ducted reverse cycle air conditioning system
- Master suite with blockout and shade blinds and a large walk-in robe with drawers, shelving and hanging space
- Ultra-modern ensuite and main bathroom with high quality finishes, floor to ceiling tiles, niche in showers and raised dual vanities with stone bench tops
- Extra large double garage with automatic panel-lift door
- Brilliant storage throughout including an additional storage room
- Stylish laundry with plenty of overhead storage, drawers and linen storage
- Executive family living zone
- Built-in wardrobes to all bedrooms
- Stone bench tops through kitchen, bathrooms and laundry
- Endless overhead storage to kitchen
- Soft-close joinery throughout
- Waterfall 20mm stone benchtops, breakfast bar, plenty of drawers, cupboards and a walk-in pantry with built-in shelving and further bench space
- Smeg appliances including a dishwasher, 900m oven and 5 burner induction cooktop
- 3.6m high ceilings in main living, kitchen and dining zone
- Large glass sliding doors to the alfresco and rear yard
- Composite decking to entertainment area with 3.6m high timber ceilings
- Outdoor kitchen with a Infrared BBQ and Smeg range hood
- LED downlights and upgraded power points and light switches
- Upgraded insulation throughout
- Minimal maintenance yard with lawns and garden beds
- Pop-up sprinkler system
- Mount Barker Summit views
- Rear side access
- Mains water, gas and sewer
- Rainwater storage
- NBN (FTTP)
Some added benefits include:
• First homeowners grant (FHOG) subject to eligibility.
• Stamp duty relief for first-home buyers subject to eligibility.
This is a rare opportunity to secure a brand-new, architecturally designed home with every modern luxury already in place - simply bring your furniture and start living.
Ideally located between the new Woolworths Mount Barker South Shopping Complex and the Drakes shopping precinct with many specialty stores and retail shops such as Amcal Pharmacy and TerryWhite Chemmart, butchers, bottle shops, fitness clubs, barber shop and nail salon and many more.
The new restaurants in the Drakes Shopping mall include Schnithouse, La Romana Pizza Bar, Pho28, and The Mustard Seed and Wok The Duck. Also in close proximity is the Edge Early Learning Childcare Centre and the Regional Sports Hub - Summit Sports and Recreation Park along with the announcement of the new Aquatic and Leisure Centre. Mount Barker Central can be reached in just 7 minutes and the Adelaide CBD is a stress-free 35-minute freeway drive away. This is truly the perfect place to retire, start a family or soak in the lifestyle.
For more information, please contact Damon Brohier on 0422 856 686. Available 7 days.
Disclaimer: All information provided has been obtained from sources we believe to be accurate; however, we cannot guarantee its accuracy and accept no liability for any errors or omissions (including but not limited to a property's land size, floor plans, building age, and condition). Interested parties should make their own inquiries and seek independent legal advice.
560m² / 0.14 acres
2 garage spaces and 2 off street parks
4
2
Agents
- Loading...
- Loading...
